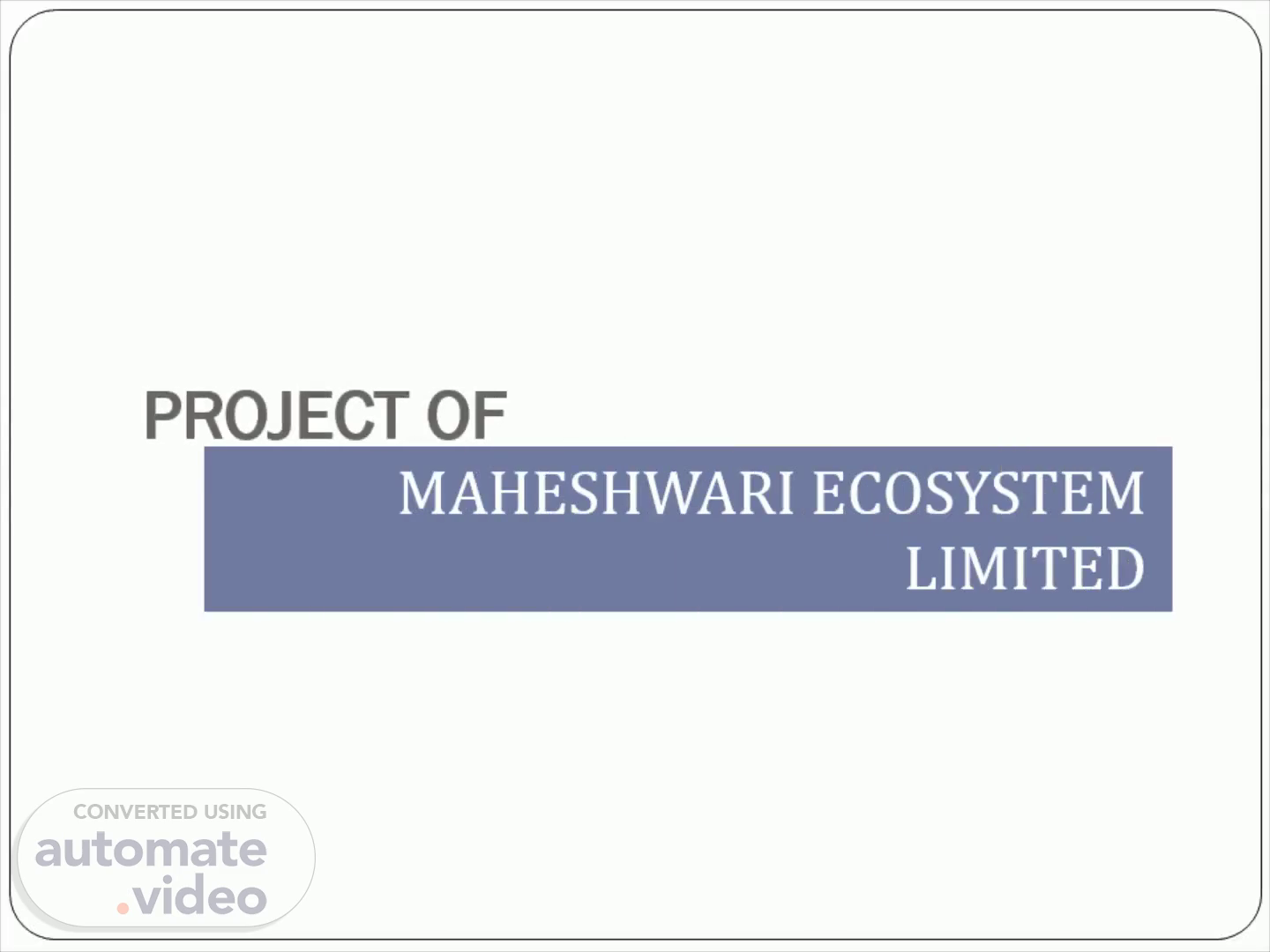Scene 1 (0s)
PROJECT OF. MAHESHWARI ECOSYSTEM LIMITED.
Scene 2 (6s)
To create and establish one end solution for the Society . By providing a ample place for Community Socialisation , Recreation , Sports , Public Function & utility , Social & Family events , Get Together & Leisurely Sit out , Day & Night care facility & changing needs of Maheshwari community , a public place where all age group can come together for fun rejuvenation - Culture development etc , a thought has come to have an area in Acres near Airport for we all Maheshwari's to fulfil need for next hundred years.
Scene 3 (29s)
PROCESS AND STEPS. Formation of Two Companies: Public Company Section-8 Company.
Scene 4 (38s)
PUBLIC COMPANY. Incorporation of a Public Company to execute the project for commercial Activities. Where profit can be distributed to the members or retained for future progress. Activities to be covered under this: Rooms, Lawn, Banquet Hall Restaurant, Swimming Pool Sports Club, Meeting Centre etc..
Scene 5 (54s)
PUBLIC COMPANY. Formed under Companies Act, 2013 Can have unlimited members. Directors Minimum-3 and Maximum-15 Project Cost 100 Crores approx Shareholding (Proposed) 50000/- per Share From - 5 Prominent persons - 5 crore each = 25 Crores From 15 Prominent persons - 1 crore each = 15 Crores From - 25 Prominent persons - 50 lakh each = 12.5 Crores From -50 Prominent persons - 25 lakh each =12.5 Crores From 100 Prominent persons - 10 lakh each = 10 Crores From 500 Prominent persons - 5 lakh each = 25 Crores.
Scene 6 (1m 16s)
SECTION-8 COMPANY. Incorporation of a Section-8 Company to execute the project for Charitable Activities. Fund can receive in the form of Donation & CSR. Activities to be covered under this: Old Age care centre Spiritual room, Reading room, Convention Centre Gaushala etc..
Scene 7 (1m 32s)
PROJECT DETAILS. Raise fund through the members of the community by issuing shares of the Public Ltd Company. Acquisition of Land in the nearest location from Airport i.e. within 10-12 Kms . Finalization of the Layout by appointing architect and design as per our requirements. Completion of site survey, design of buildings, auxiliary ancillary buildings, mechanical utilities, electrical services and system etc. Construction of Buildings and development of proposed layout as per the design..
Scene 8 (1m 54s)
The following are the proposed layout required for the project:.
Scene 9 (2m 2s)
Banquet H all. A Banquet hall with a capacity to accommodate 1000 and 4000 people for parties, weddings, Receptions, exhibitions or any other events..
Scene 10 (2m 15s)
Rooms & Suites. 150-200 stylish, comfortable, well-furnished and air-conditioned rooms with contemporary luxury and gracious service ..
Scene 11 (2m 26s)
Lawn. Stylish and decorated lawn to host weddings and receptions with a capacity to accommodate Approx 2000 people at a time.
Scene 12 (2m 36s)
Restaurants. A Pure Vegetarian restaurant which will be offering a choice of variety of food from Indian cuisine..
Scene 13 (2m 46s)
Convention Centre. A Conventional Centre for business meetings gathering etc. The centre will be equipped with all the modern conferencing aids for approx 500 Persons..
Scene 14 (2m 58s)
Spiritual Centre. A Spiritual Centre where people can mediate and chant the holy books like Bhagwat Gita . The centre will have capacity to accommodate 500-600 People..
Scene 15 (3m 10s)
Gaushala. A Gaushala (cowshed) for Cattle rearing. “ Gaushala means s home for cows which is also meant to rescue, shelter, feed, protect, treat and rehabilitate the sick, weak, homeless cattle and handicapped.”.
Scene 16 (3m 25s)
Old A ge Care Centre. The home takes care of the basic needs of the sick and poorest of poor elderly people who dwell on the streets lack of care and concern from their own children or family members..
Scene 17 (3m 39s)
Study Centre. Study centre which will have all the facilities like libraries, study tables, study rooms etc which will provide a vibrant atmosphere for a peaceful study . As Swami Vivekananda rightly said, "My hope of the future lies in the youths of character, intelligent, renouncing all for the service of others, and obedient-good to themselves and the country at large"..
Scene 18 (3m 59s)
Flower Garden. A beautiful and decorated flower Garden which will infuse a breath of fresh air and fill both young and old with vitality..
Scene 19 (4m 10s)
Child Play Centre. A separate area for the kids; where kids can learn, play and enjoy various games activities..
Scene 20 (4m 21s)
Mini Club Centre. A Mini club centre for arranging birthday/ anniversaries..
Scene 21 (4m 30s)
Sports Club. A Sports club which have facilities for playing various indoor and outdoor games..
Scene 22 (4m 40s)
Jungle/Nature Walk. A Jungle where nature will be at its best..
