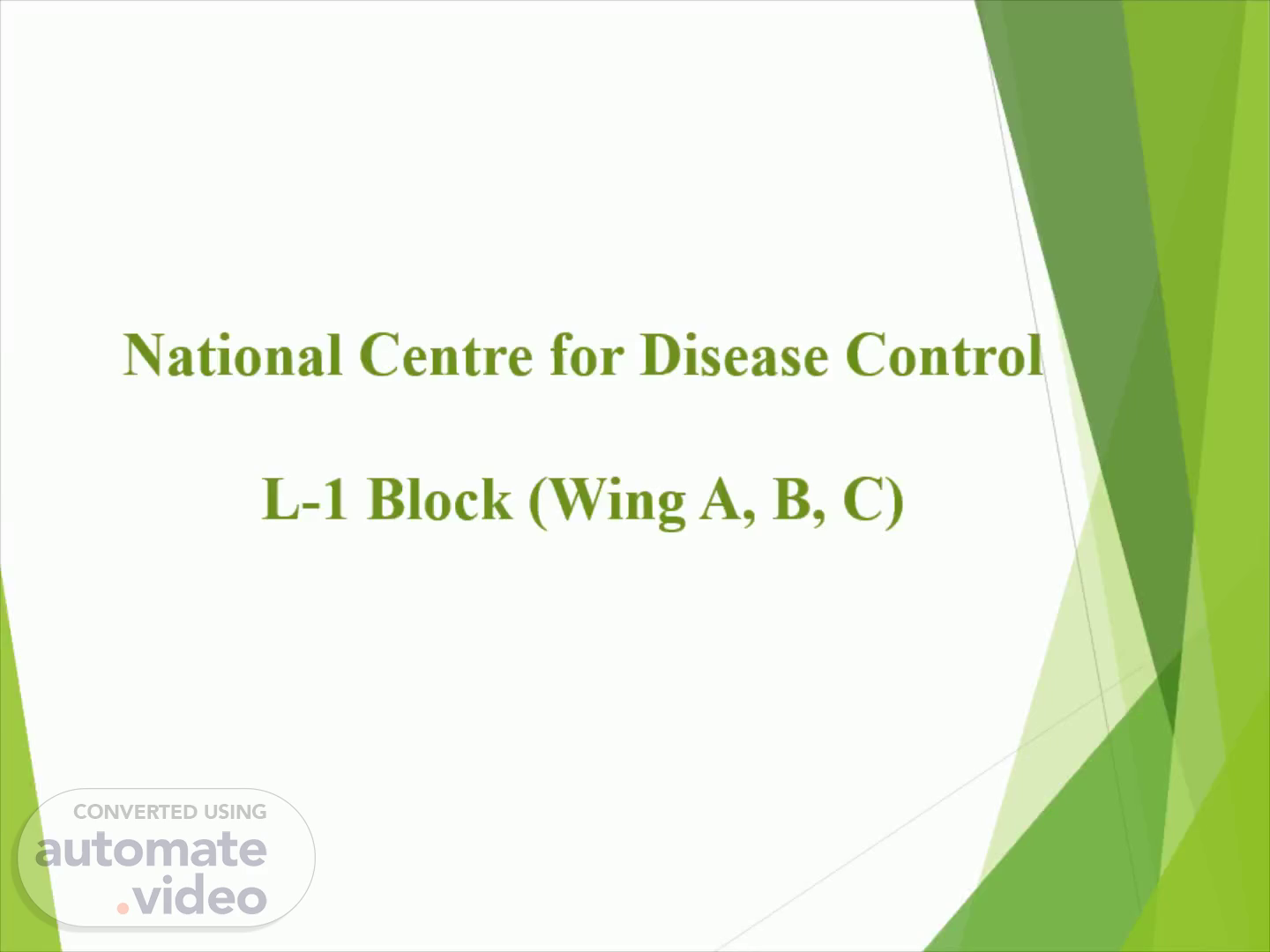
Page 1 (0s)
National Centre for Disease Control L-1 Block (Wing A, B, C).
Page 2 (8s)
Basis of Design: The design shall be done taking into account the following latest revisions applicable to the region in which the facility is located: Guidelines and Standard Followed: WHO/CDC/NIH guidelines Biosafety in Microbiological and Biomedical Laboratories Constructing and Checking Code for Clean Room (JGJ 71-1990) ASHRAE and ISHRAE Standard for the complete HVAC designing..
Page 3 (26s)
Design Features. Construction of wall ROCKWOOL FILLED (PCGI/PCGI) 100 mm - 0.8 mm sheet Air Exchange 100% Fresh Air system . Air Changes 15 ACPH for the complete facility including Lab/Corridor/Ante Rooms Biosafety Cabinet (BSC) – Exhaust BSC Class II B2 Type = 850 CFM (4 Feet) = 1250 CFM (6 Feet) Occupancy App. 100 Sqft per person Equipment Load 2-6 KW Lighting Load 2 W/Sqft for Lab Area Air Flow Control Air Flow/volume shall be controlled by using Motorized Volume control Damper/VAV in between the ducts, wherever required..
Page 4 (52s)
Equipment Load for BSCs and IVCs. Heat generated by BSCs ranges from 1500 BTU/hr to 5000 BTU/hr. We have taken it on safer side i.e. 5000 BTU/hr which is equal to 1.5 KW. Heat gain per IVC (equipment only) has been considered around 500W i.e. 0.5 KW. Energy Saving Operation All the Motors are VFD Compatible for Energy saving. 24 X 7 Redundant Operation All the Units (Supply AHU/Exhaust Units) selected for redundant operation (with Standby Motor and Blower arrangement. Ceiling Height 8.5 ft Filtration Supply Air through Fine Filters inside the Lab Exhaust Air through Terminal HEPA..
Page 5 (1m 22s)
Protective Clothing Though laboratory users are usually protected with an extra layer or two of ppe . So, room atmosphere considerations also need to take into account ..
Page 6 (2m 10s)
L1 & BSL-3 BLOCK. GROUND FLOOR PLAN. BSI.-2 LAB. L1 BLOCK.
Page 7 (2m 38s)
L1 & BSL-3 BLOCK. FIRST FLOOR PLAN. AUTO cw,VE DEMO.
Page 8 (3m 6s)
OPEN iiiiiiiiiiiii. L-1 Block Wing A, B, C.
Page 9 (3m 14s)
L-1 Block Wing A, B. BSL-2 Lab. BSL-2 Lab. BSL-2 Lab.
Page 10 (3m 37s)
L-1 Block Wing C. BSL-2 Lab. BSL-2 Lab. Decon . Area.
Page 11 (3m 53s)
L-1 Block Wing A, B. BSL-2 Lab. BSL-2 Lab. BSL-2 Lab.
Page 12 (4m 18s)
L-1 Block Wing C. BSL-2 Lab. BSL-2 Lab. Decon . Area.
Page 13 (4m 34s)
L-1 Block Wing C. BSL-2 Lab. BSL-2 Lab. Decon . Area.
Page 14 (4m 44s)
L-1 Block Wing A, B. BSL-2 Lab -30 PA. Cold Room.
Page 15 (5m 19s)
L-1 Block Wing C. Decon . Area. Decon . Area. Sample Storage.
Page 16 (5m 40s)
. . abstract. ORATORY 'tabs RSL -2 & Referral Diage.
Page 17 (5m 57s)
. . BSL-2 Lab.
Page 18 (6m 14s)
BSL-2 Lab. abstract. abstract.
Page 19 (6m 29s)
BSL-2 Lab. abstract.
Page 20 (6m 40s)
abstract. Corridor.
Page 21 (6m 57s)
. . abstract.
Page 22 (7m 12s)
abstract. TOILET & DRINKING. Exit.
Page 23 (7m 23s)
Service Corridor. abstract. abstract.
Page 25 (12m 10s)
End of Presentation Thank You.