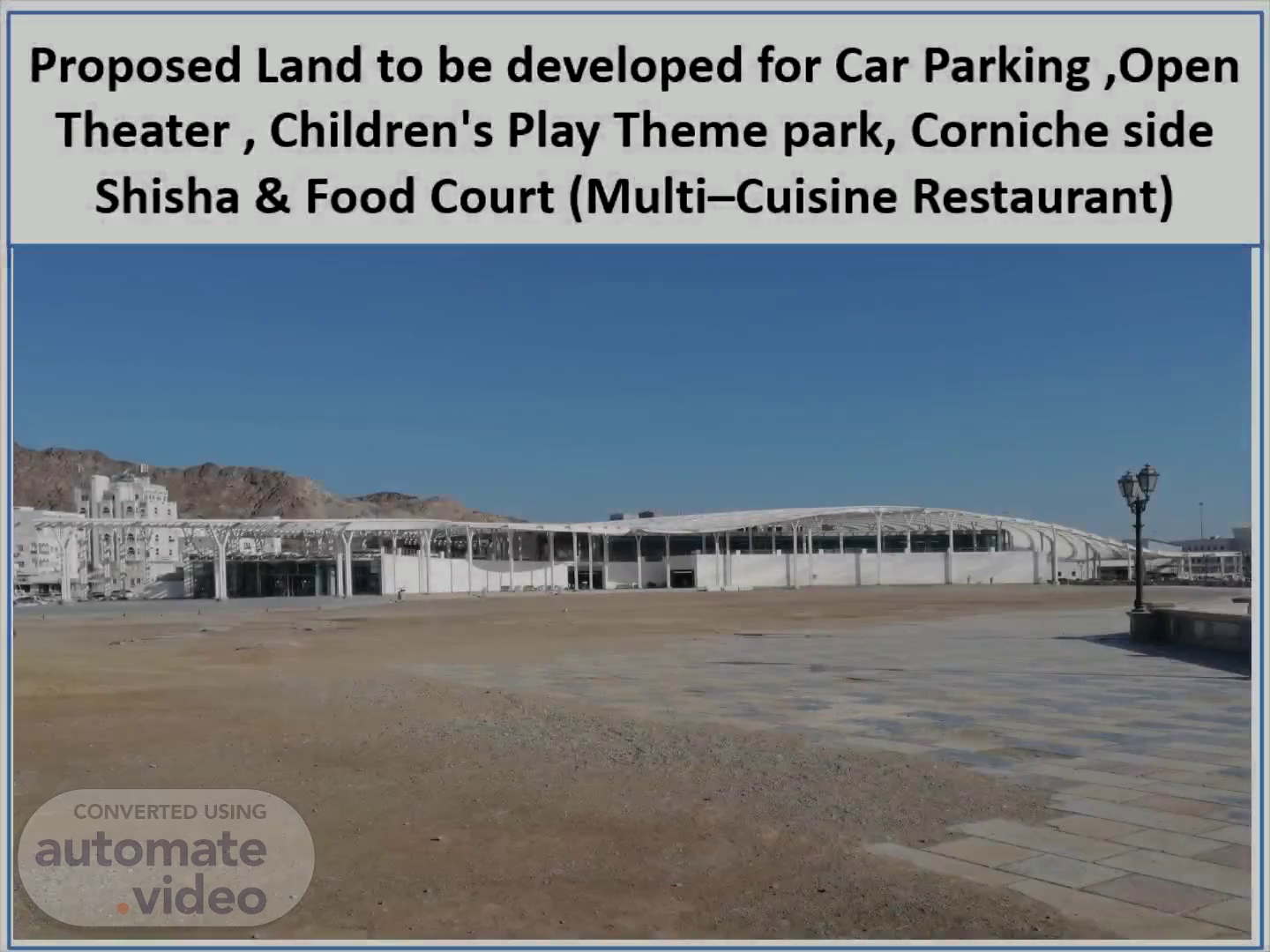
Page 1 (0s)
Proposed Land to be developed for Car Parking ,Open Theater , Children's Play Theme park, Corniche side Shisha & Food Court (Multi–Cuisine Restaurant).
Page 2 (17s)
1. 2.
Page 3 (27s)
Proposed Land to be used for Open Theatre , Garden, Sea Side Shisha, Children's Park with Games Kit, Car Parking facility for Restaurant customers.
Page 4 (44s)
Beach Garden, Author at Beach Garden. Garden Restaurant.
Page 5 (1m 0s)
Central Park Flower Valley Clover Floors Gurgaon, Sohna | Price List & Brochure, Floor Plan, Location Map & Reviews.
Page 6 (1m 18s)
Ilt. Proposed Space near to Sea Side shall be used for Shisha & Food Service area with Tables & Chairs for Customers to Dine-in.
Page 7 (1m 34s)
jrtii. llaml/.
Page 8 (1m 45s)
.41.
Page 10 (2m 3s)
11t.
Page 11 (2m 12s)
11.
Page 12 (2m 21s)
X-NV_. Ground Floor Out Door Dining Area.
Page 13 (2m 32s)
Ground Floor Out Door Dining Area.
Page 14 (2m 42s)
—-•æ--eæ-..>. Ground Floor Out Door Dining Area.
Page 17 (3m 7s)
lutÅBLES Eig.ailg u gyö.ållg.
Page 21 (3m 39s)
'FOR H, UITS & VÉGETAB gong u gyå..å.llg.
Page 23 (3m 55s)
1 st Entrance Staircase for First Floor.
Page 24 (4m 4s)
01. Staircase for First Floor.
Page 25 (4m 13s)
ULEOF CHICKEN.
Page 26 (4m 21s)
'615b' 40 37871393/1 ysunu'H / wg»mww.
Page 27 (4m 29s)
2 nd Entrance Staircase for First Floor.
Page 29 (4m 46s)
Staircase for First Floor.
Page 30 (4m 55s)
2 Way Staircase.
Page 31 (5m 4s)
Staircase for First Floor.
Page 32 (5m 12s)
F/SH- I.
Page 33 (5m 21s)
1 st Floor – Restaurant Main Dining Area.
Page 34 (5m 29s)
•eye'.....
Page 35 (5m 35s)
åÅ.llg Ulæ.liil 2J.bo IS.
Page 36 (5m 40s)
ffii. Shisha Restaurant.
Page 37 (5m 46s)
1 st Floor - Out Door Dining Area.
Page 38 (5m 53s)
iii. 1 st Floor - Out Door Dining Area.
Page 39 (6m 2s)
1 st Floor - Out Door Dining Area.
Page 40 (6m 11s)
1 st Floor - Out Door Dining Area.
Page 41 (6m 17s)
1 st Floor - Out Door Dining Area.
Page 42 (6m 25s)
1 st Floor - Out Door Dining Area.
Page 43 (6m 33s)
1 st Floor - Out Door Dining Area.
Page 44 (6m 43s)
lei. 1 st Floor - Out Door Main Dining Area.
Page 45 (6m 51s)
1 st Floor Automatic Sliding Door – 1 ST Door.
Page 46 (7m 0s)
1 st Floor Automatic Sliding Door – 2 nd Door. 1 st Floor – Restaurant Main Dining Area.
Page 47 (7m 9s)
1 st Floor - Out Door Dining Area.
Page 48 (7m 19s)
r«nrC. SS Handrail & Ramp connecting 2 facility. 1 st Floor - Out Door Main Dining Area.
Page 49 (7m 28s)
SS Handrail & Ramp connecting 2 facility.
Page 50 (7m 36s)
Service Elevator from the Ground Floor to the First Floor.