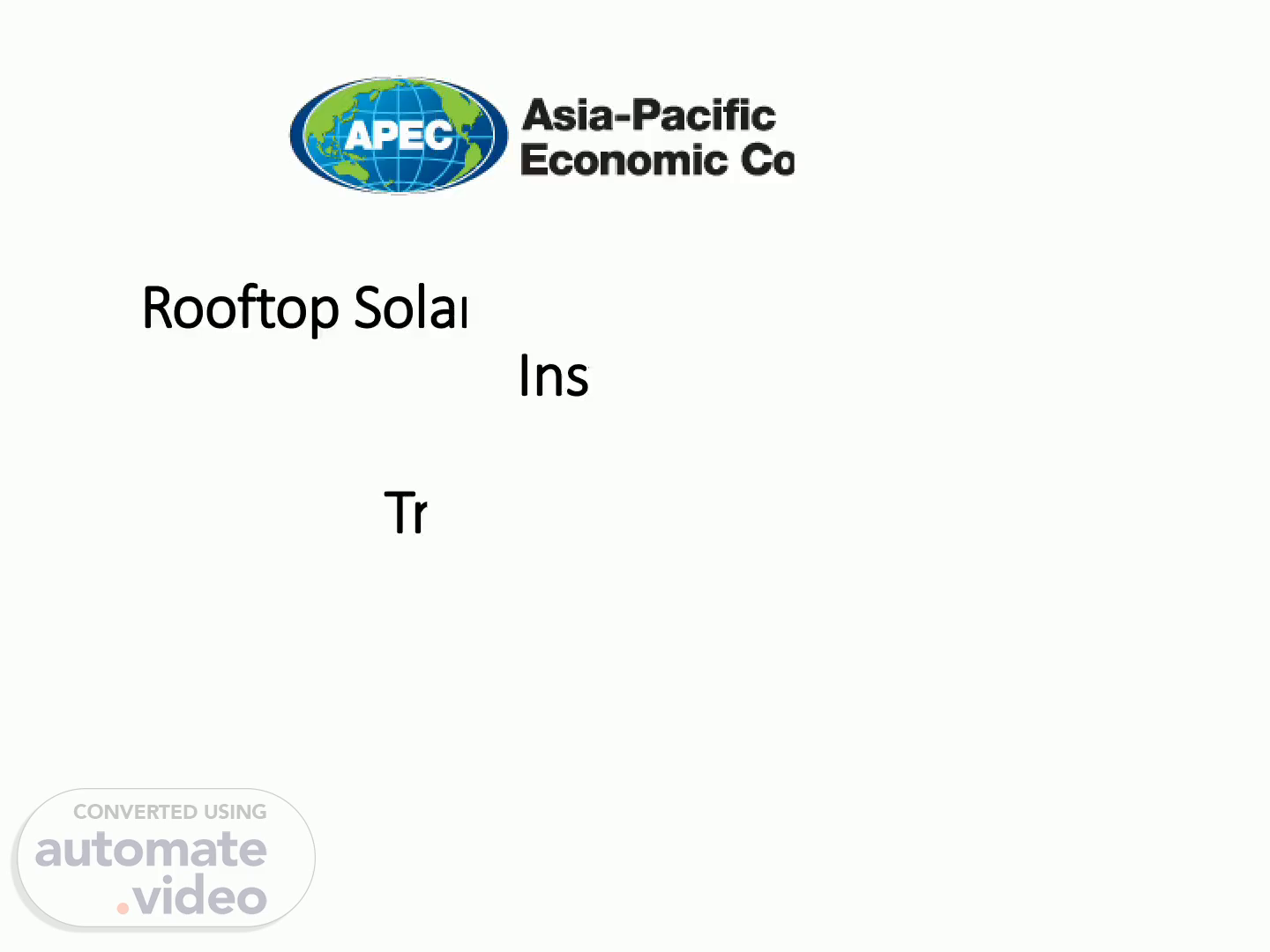
COMMON ELECTRICAL SYMBOLS
Scene 1 (0s)
Rooftop Solar PV System Designers and. Installers.
Scene 2 (9s)
APEC Asia-Pacific Economic Cooperation. use). gswnJeu Aq dad"d.
Scene 3 (20s)
Construction Drawings. 1. Civil Drawings. 2. Structural Drawings.
Scene 4 (34s)
Drawing Contents. Construction Drawings 4. 1. Civil Drawings: Include site plans, utilities, landscape details, property lines and utility locations.
Scene 5 (51s)
systems. Drawing Contents. Construction Drawings 5.
Scene 6 (1m 11s)
Drawing Contents. Construction Drawings 6. 4. Electrical Drawings: Include electrical wiring,.
Scene 7 (1m 33s)
Common Terms. Construction Drawings 7. Construction drawings – is a set of drawings showing.
Scene 8 (1m 57s)
Common Terms. Construction Drawings 8. Framing plan – a drawing showing the layout of.
Scene 9 (2m 17s)
Common Terms. Construction Drawings 9. Sections – besides the plans and.
Scene 10 (2m 42s)
Common Terms. Construction Drawings 10. Details – Because of the scale.
Scene 11 (3m 2s)
Common Symbols. Construction Drawings 11. Plug Outlets Owlex Split Duple weMrerpmor D t.oex Dupe Grould Fault Cirtuit Intgn.9ter Switcned Duplex 220 VOR 220 volt C10tnes cryer Clothes Wasner Electrjc Range Petngeraor Switches and Lights Toggle Swnctl Dimmable Switch 3 3-W&,' SWitCh 4-W&,' SwtCh 3-W&-,' Dimmable 2 ooude POE SwtCh Scmce Ljght Ligtt Bar.
Scene 12 (3m 18s)
Common Symbols. Construction Drawings 12. ARCHITECTURAL SYMBOLS Symbol 2 3 A-6 3" Definition Wall section No. 2 can be seen on drawing No. A-4. Detail section No. 3 can be seen on drawing No. A-5. Building section A-A can be seen on drawing No. A-6. Main object line Hidden or invisible line Indicates center line Dimension lines Extension lines Symbol indicates center line Indicates wall suface Indicates north direction.
Scene 13 (3m 45s)
Common Symbols. Construction Drawings 13. Gate Globe Check Solenoid Lock shield 2 -Way automatic control 3-Way automatic control Gas cock Plug cock Flanged joint Union Strainer PIPING SYMBOLS Valves, Fittings and Specialties Concentric reducer reducer Pipe guide direction Elbow looking up Elbow looking down Pipe pitch up or down Expansion joint Expansion Flexible connection Thermostatic trap.
Scene 14 (3m 58s)
Common Symbols. Construction Drawings 14. PLUMBING FIXTURE SYMBOLS Whirlpool Showers stall Water Closets Institutional or island Corner Stall Angle Wall Gang Tank Urinals Wall Lavatories Vanity Flush Valve stall Wall Bidet Trough Counter.
Scene 15 (4m 11s)
Common Symbols. Construction Drawings 15. LANDSCAPE SYSTEMS AND GRAPHICS Property line Center line Building Window Door Paving — Wall Stone wall Hedge Fence Concrete Sand Brick Gravel Rock Water Swamp DDoD009äoo 08000 random COZIICOZÄJD.
Scene 16 (4m 22s)
Common Symbols. Construction Drawings 16. Lighting outlets Drop cord @ —CD Fan outlet Junction box Lamp h ozer with pull switch Exit light O N Outlet controlled by low voltage When relay is installed in outlet box Surtace or —'dant fixture Recessed individual fluorescent fixture Signaling system outlets residential occupancies •Push button Buzzer Bei Intercom Electric door opener Television outlet Thermostat Duplex receptacle outlet Duplex receptacle ground fault circuit Weatt*rproot receptacle outlet s. Triplex receptacle outlet receptacle outlet Duplex receptacle wered receptacle outlet Range outlet Special purpose comection Clex:k hmmr re:eptacle outet LJMedIoor duct and junction outlets Single polo switch Douwe pole switch Three way switch Four way switch Key %Mated swach and lamp circuit broakor Weatherproof switch Switch switching system pun switch box for triple. ot Switch and duct System as indicated by number Of parallel lines panels, Circuits, and miscellaneous Power panel Wrirn correaled ceiling or wall comealed in floor run to panel board •Indicates number o' disconnect switch Switch and Circuk breaker Remote courol switch Fused switch Master Swith IOW SYSterr Automatic door switch.
Scene 17 (4m 54s)
Common Symbols. Construction Drawings 17. Single Pole s Switch SinglePlex Receptacle =ewp Duplex Receptacle Waterproof Isolated Ground Receptacle Fwr Gang Ceiling Moulted PC— Pullchain Light Fixture Fluorescent Light Fixture so Electrical switchbox Three — Way Duplex Rece le GFCI Duplex Receptacle Switched Receptac 240-Volt Rece le Wall —Mounted Li ht Fixture eatherproof Li ht Fixture Ceiling Fan Vent Fan Detector Telephone Jack Doorbell Pus hbutton 2 Combination Li ht & Fan Electric Motor Circuit Breaker Transformer.
Scene 18 (5m 19s)
Common Symbols. Construction Drawings 18. suv sc sum wo spo CS) s Fused switch, wall mou•vted Fused safety switch xxAF= frame size xxAT= trip size Key controlled switch. wall mounted Low voltage switch. wall mounted Low voltage master switch, wall mounted Manual motor switch, wall mounted Manual motor switch. with thermal overloads wall mounted Momentary contact Intermittent switch, wall mounted Motion detector sensor Photoelectric switch Pilot/remote light switch load off, wall mounted Pilot/remote light switch load on, wall mounted Remote control switch receiver, wall mounted Ceiling pull switch ceiling mounted Chain pull switch s LAS-2S Single pole switch. wall mounted Switch with locator lamp glow. wall mounted Thermal rated motor switch Three-way switch, wall mounted Timer or motor switch with thermal overload wall mounted Time clock switch Variable speed or volume control switch, wall mounted Wall bracket pull switch Weather proof circuit breaker, wall mounted Weather proof switch, wall mounted Cable tray Conduit tuming up Conduit turning down Conduit with capped end Emergency circuit Exposed circuit Homerun to panel letters indicate panel numbers indicate circuits.
Scene 19 (5m 54s)
One Line Diagram. Construction Drawings 19. MAX AVAILABLE FAULT CVRRENT 42000 AMPS SYMMETRICAL 4• RAISED CONC. pAD. SECONDARY TO POPER CO. TRANSFORMER PER THEIR REG. gyo CU BOND TO 1 METAL PIPING SYSTEN'S) PER NE.C. 250-00 (b). CU UFER. "2/0 CU ONI). ELECTRODE SYSTEM TO ALL ITEMS IN NEC. 250-01, AND ALL METAL RATER PIPE PER NEC. 250-00 000 AMP. 120/2407. 30. 49--4. NE-MA 3R SERVICE ENTRANCE SECTION (SESO BRACED FOR A.IC. POPE-R CO. APPROVALS REQUIRED. 200/2 200/2 200A KTN-R 200B 200A KTN-R 200B 200A 200A SPACE K TN—R t 1/4"C 00/2 20CA 6 200A KTN-R PANEL PANEL PACL FANEL.
Scene 20 (6m 22s)
Panel Schedule / List of Materials. Construction Drawings 20.
Scene 21 (6m 41s)
Project Number : EWG 22/2013A. Produced By. Andre Susanto Chitra Priambodo Castlerock Consulting - http://www.castlerockasia.com/.