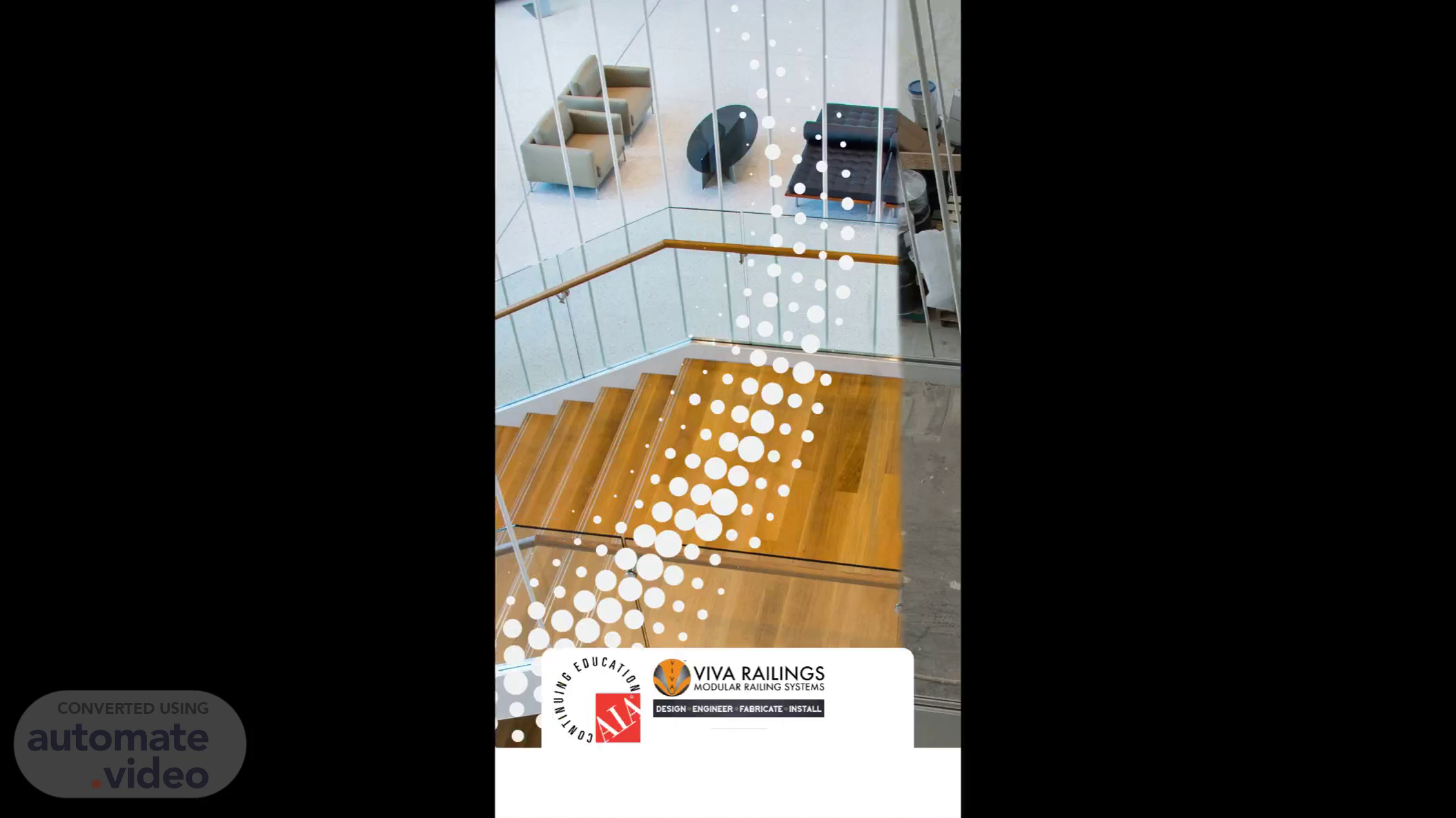
MODULAR RAILING SYSTEMS- AIA CEU CREDITS
Scene 1 (0s)
[Audio] Welcome to another AIA Continuing Education Program from VIVA Railings. Our Course is titled Modular Railings Systems and is accredited by American Institute of Architects for one learning unit for Health safety and welfare. This is provided by VIVA Railings an AIA provider for continuing education..
Scene 2 (22s)
[Audio] Please make sure you enter your complete information including name, AIA number in the chat. to get credit for taking this course today. If you have any questions regarding your credits, please feel free to contact us at: marketing@vivarailings.com or 972-353-8482.
Scene 3 (1m 1s)
[Audio] Today will go over common applications, code requirements and railing design. The different types of materials and mounting details. The advantages of Pre-engineered systems as well as turnkey solutions. We will touch on three parts specifications. The different railing system design options and even participation in LEED..
Scene 4 (1m 27s)
[Audio] Some of the common applications are guardrail and handrails, screens, space planning, traffic control and wind barriers. You are going to notice on this in the picture on the left it is a handrail and a guardrail. What is the difference between guardrail and handrails. First off as the name suggests a guardrail to to prevent you from falling off stairs, a landing or balcony and hurting yourself. A handrail is an assist rail or sometimes refered to as a grab rail. Many times guardrails and handrails are used for space planning. If you will notice in the third small picture it has become a popular thing to create a social stair or a gathering place. Then there is traffic control where you can move people across bridges or balcony areas and direct them to where you need them to go. And then finally there are wind barriers these are used to block the wind and create a comfortable outdoor space such as a roof top deck or an amenity area..
Scene 5 (2m 29s)
[Audio] When designing guardrails and handrails there are a number of code requirements by the Internaitonal Code Council ICC the international building code IBC and International Residential Code IRC. As well as NFPA 5000 national fire protection act and OSHA 1910.23 – Occupational Safety and health administration and Americans with disabilities act known as ADA. It is important to use a manufacture who knows these codes and provide products that are code compliant..
Scene 6 (2m 57s)
[Audio] For guardrail design there are a couple of codes the require some minimums and some maximums. A guardrail is required where there is a drop a of more than 30 inches or approximately three stair trends. In commercial applications the minimum is 42 inches and residential it is 36 inches. There are some limitations in the size of the openings in the guardrail it whats known as the 4 inch sphere test. The idea behind this to make sure a small child head can not fall thru. The only exception to this is the 6 inch sphere formed by the riser at the bottom of the rail.
Scene 7 (3m 19s)
[Audio] Code requires that Handrail are need when 2 or more risers ramps with a rise 6” or more (not required for slope < 1:20) Both sides of a commercial stair or ramp, residential 1 side only Handrail height 34”-38”.
Scene 8 (3m 35s)
[Audio] Handrail design. Intermediate Handrail: within 30” reach along egress path Continuity Extension: 12” @ top and bottom Termination Return to wall / guard.
Scene 9 (3m 48s)
[Audio] Clearance. Grasp-ability Circular Shapes: 1.25” min. to 2” max. Non-circular: Perimeter 4” min. to 6.25” max. Horizontal clearance IBC: 1.5” min. NFPA / OSHA: 2.25” min. Max projection: 4.5” into walkway Vertical clearance: 1.5” min..
Scene 10 (4m 23s)
[Audio] Structural. Uniform load of 50 lbs/ft Concentrated load of 200 lbs Infill load of 50 lbs/sq.ft..
Scene 11 (4m 43s)
[Audio] Material. M A T E RIAL S AND S T A IN L E S S STEEL.
Scene 12 (4m 58s)
[Audio] Top mount. TOP MOUNTS. 5" MIN.. 6" MIN. ANCHORED TO CONCRETE.
Scene 13 (5m 15s)
[Audio] Fascia mount. F A S C I A MOUNTS. ANCHORED TO CONCRETE.
Scene 14 (5m 34s)
[Audio] Pre engineered systems. IBC & ADA compliant design PE Engineered and Tested Superior quality control Weld-free contemporary designs Limitless design options Affordable cost for end user.
Scene 15 (5m 47s)
[Audio] Turnkey solutions. Design Development & Design Assist ITB, Proposals and Award Railing Submittals & Shop Drawings Field Measurements Final Installation and Fabrication drawings In-house Fabrication Installation Final Inspection and Close-out.
Scene 16 (6m 1s)
[Audio] specifications. Specifications Match drawings Delegated design Mock-up Engineering Downloadable CSI 3 part specifications MasterSpec and BSD SpecLink Custom spec writing service Basis of design In-house Master template.
Scene 17 (6m 15s)
[Audio] Post systems. POST SYSTEMS - P A N EL INFILL.
Scene 18 (6m 30s)
[Audio] Post systems. POST SYSTEMS - CABLE & M U L T I L IN E.
Scene 19 (6m 40s)
[Audio] Structural. STRUCTURAL GLASS SYSTEM. Base Shoe.
Scene 20 (6m 50s)
[Audio] Metal panel. M E T A L P A N EL SYSTEMS. Formed Panels.